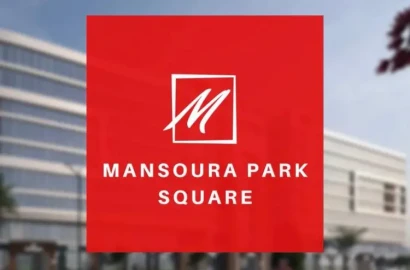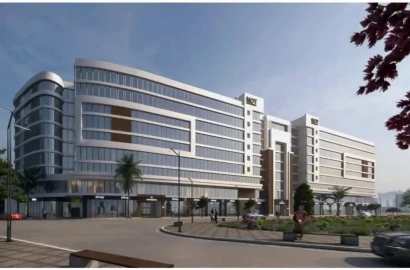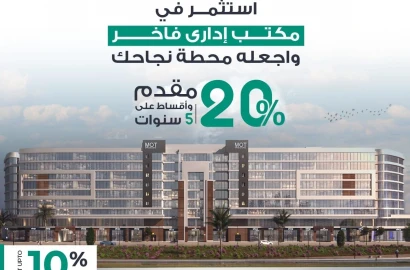Mansoura Park Square is a commercial, administrative and medical project. It is the first offering of the “Long Live Egypt Mansoura” project as part of the Mansoura City development plan. The project is followed by the Ministry of Transport in partnership with the Egyptian Engineering and Development Company and the exclusive marketer of the project is Azalia Company.
The “Long Live Egypt Mansoura” project consists of 5 stages:
- The land of the refrigerator
- Happy Land
- French land
- Talkha land
- The People of Egypt Walk
Mansoura Park Square is the first phase of the “Long Live Misr Mansoura” project in the Al-Talaga land on League of Arab League Street. Mansoura Park Square is the first offering from Tahya Misr Al-Mansoura projects, and it is the largest and first medical administrative commercial mall in the Delta on an area of 2713 square meters and a facade of 170 meters.
Location of the Mansoura Park Square project, Mansoura
The Mansoura Park Square project is characterized by a strategic location in the heart of the city of Mansoura, providing a high investment opportunity with the best return on investment in a vital area at the meeting point of Port Said Street with Banque Misr and Hussein Bey Streets, and the boutiques area and the old and new railway in the heart of the city of Mansoura, which is one of the most important areas located Within the highest population density in the city of Mansoura, the Mansoura Park Square project is also distinguished by the presence of the best vital services and facilities, as the mall has 3 entrances with distinctive modern facades, private garages, 6 elevators, escalators, central air conditioning for the entire roads and corridors, fire extinguishing systems and cameras. Surveillance covers the entire mall
The Tahya Misr Mansoura project is also considered a construction boom at the level of Dakahlia Governorate as a whole through pioneering projects in the city of Mansoura and Talkha, integrated projects with hotel, commercial, residential, administrative and medical activities with a share in the land that contribute to the development of the heart of Mansoura in a harmonious system with a distinct investment vision aiming to achieve the highest return. Investment and community development, with a total developed area of 330,000 square metres
After achieving outstanding demand and success for the Mansoura Park Square project, the first phase of the “Long Live Misr Mansoura” project on the El-Talaga land on League of Arab League Street, the Nile Sky Lark Mansoura project was launched as a continuation of the series of development and construction of Tahya Misr Mansoura projects.
The Nile Skylark project is the first offering in Happy Land in Mansoura City. The project is affiliated with the Ministry of Transport in partnership with Dar Al-Bina Company for General Contracting and Real Estate Development. The units in the project vary from residential apartments, administrative offices, medical clinics, as well as commercial stores.
The Nile Skylark project is a residential and commercial administrative project on an area of up to 2,500 meters with a view of the Nile, the pedestrian area, the Happy Land and mixed gardens, as well as a 5-star hotel.
Mansoura Park Square project
Project area: 2713 square meters
Project frontage: 170 meters
A commercial, administrative and medical project within the “Long Live Egypt Mansoura” projects as part of the Mansoura City development plan. The project is followed by the Ministry of Transport in partnership with the Egyptian Engineering and Construction Company. The Mansoura Park Square project has units of different sizes, including: (commercial stores - pharmacy - administrative offices - specialized centers - Medical clinics - analysis laboratories)
The Mansoura Park Square project is being constructed on an area of up to 2,713 square meters, with a beach frontage of up to 170 meters, in the land of Al-Talajah on Arab League Street.
Description of Mansoura Park Square project
Mansoura Park Square project, located in the land of the refrigerator in Mansoura City, is characterized by modern designs suitable for all tastes, to launch the best projects in Mansoura City and to carefully exploit the available space to provide various units of different sizes to suit different categories of customers.
2 basements (mechanical garage) + ground and mezzanine (commercial mall) on an area of 5426 square meters
+ 7 recurring floors (administrative, clinics, specialized centers, hospital) with a total area of 19,000 square meters.
There are distinctive units of different sizes in the Mansoura Park Square project...shops, administrative centers, pharmacies, specialized centers, analysis laboratories, and medical clinics. Contact us to find out the best available offers that suit your request.
Mansoura Park Square project services
Mechanical garage inside Mansoura Park Square project
Electric escalators in the building from the inside to facilitate movement within the mall floors
6 elevators, including a trolley elevator
There are 3 main entrances to the project
Fire extinguishing system to maintain the security and stability of the Mansoura Park Square project
Surveillance cameras and security system for the entire project
The number of commercial units in the mall is 73 commercial units + a pharmacy with various areas starting from 40 square meters
The number of administrative units and clinics is 273 units with various sizes starting from 45.5
Booking has been opened for the Tahya Misr Mansoura project “Mansoura Park Square”
Mansoura Park Square project has units of different sizes, including: (commercial stores - pharmacy - administrative offices - specialized centers - medical clinics - analysis laboratories)
Reserve your unit in the Mansoura Park Square project, the largest project in the Delta - the first launch of the Tahya Misr project - Mansoura
Unit prices in the Mansoura Park Square project in Mansoura
Administrative spaces start from 41 meters to 166 meters
Commercial spaces on the ground floor range from 39 meters to 146 meters
Commercial spaces in the mezzanine include commercial stores from 42 meters to 245 meters
The Mansoura Park Square project was launched in Mansoura, Al-Talajah Land, at a price per square meter starting from 16,000 pounds per square meter, which varies according to the distinctiveness of each unit in terms of location, floor, and area.
Reserve your unit now and enjoy a special 10% discount on the occasion of the project’s opening
Reservation value for administrative units = 10,000
Reservation value for commercial units = 20,000
Reservation value for the pharmacy = 50,000
Unit payment system in the Mansoura Park Square project
The Mansoura Park Square project provides various units with distinct sizes (commercial stores - pharmacy - administrative offices - specialized centers - medical clinics - analysis laboratories) with flexible payment systems and competitive prices, provided that the unit payment systems are as follows:
First system
✅ 35% down payment
✅ 5% receipt payment
✅ Quarterly installments for 5 years from the date of contract
The second system
✅ 30% down payment
✅ 5% payment after one year
✅ 5% upon receipt
✅ Quarterly installments for 4 and a half years from the date of contract
Third system
✅ 20% down payment
✅ 5% payment after a month
✅ 10% payment after one year
✅ 5% upon receipt
✅ Quarterly installments for 4 years from the date of contract
⬅️ Finishing: red brick
⬅️ Maintenance deposit: 5% upon receipt
⬅️ Delivery: 2026
FAQ:
What is Mansoura Park Square project?
Mansoura Park Square is a mixed-use commercial, administrative and medical project in Mansoura. It is designed as a modern mall and business hub that brings together shops, offices, clinics and medical centers in one integrated destination.Where is Mansoura Park Square located?
Mansoura Park Square is located in Mansoura City in a prime, high-density area, close to major streets and vital services. The project enjoys a strategic position that makes it easy for customers and patients to reach it from different parts of the city.What types of units are available in Mansoura Park Square?
The project includes a variety of unit types such as commercial stores and a pharmacy, administrative offices, specialized centers, medical clinics and analysis laboratories. This mix of uses allows investors, doctors and business owners to find units that match their activity.What are the approximate unit sizes in Mansoura Park Square?
Mansoura Park Square offers units in different sizes to suit various budgets and business models. Commercial units start from relatively small areas suitable for boutiques and retail, while larger areas are available for medical centers, clinics and administrative offices.Who is the owner and developer of Mansoura Park Square?
Mansoura Park Square is part of the “Long Live Egypt Mansoura” development plan. The project is owned and supervised by government entities in partnership with a specialized engineering and construction company, while a professional real estate developer acts as the exclusive marketer of the project.What payment plans are offered in Mansoura Park Square?
The project usually provides flexible payment plans with a down payment starting from a relatively low percentage of the unit price and installments over several years. Exact plans and offers may change over time, so it is best to check the current payment systems with the sales team.What facilities and services does Mansoura Park Square provide?
Mansoura Park Square is planned as a fully serviced mall, with multiple main entrances, underground parking, elevators and escalators, security and surveillance cameras, fire-fighting systems and modern common areas. These services support the commercial and medical activities inside the building.Is Mansoura Park Square suitable for clinics and medical laboratories?
Yes, the project is specifically designed to host medical activities. It includes floors and units dedicated to clinics, specialized medical centers and diagnostic laboratories, with building specifications and services that suit the needs of doctors and healthcare providers.Why is Mansoura Park Square considered a strong investment opportunity?
The project combines a strategic location in a densely populated area with a rare mix of commercial, administrative and medical uses. This increases footfall and demand for units, which helps investors benefit from both rental income and potential capital appreciation over time.How can I get the latest prices and available units in Mansoura Park Square?
To know the latest prices, offers and available units, you can contact the official sales team through the WhatsApp button or contact form on the Mansoura Park Square page. The team can send you updated price lists, layouts and details of current payment plans.
To download the project brochure and find out the latest available units and the latest prices, contact us through the number or contact form.
Parking
Outdoor terrace
Security
Air conditioning
Shopping Area
Elevator
Main road view
Location
League of Arab States Street in AL- Husseiniya
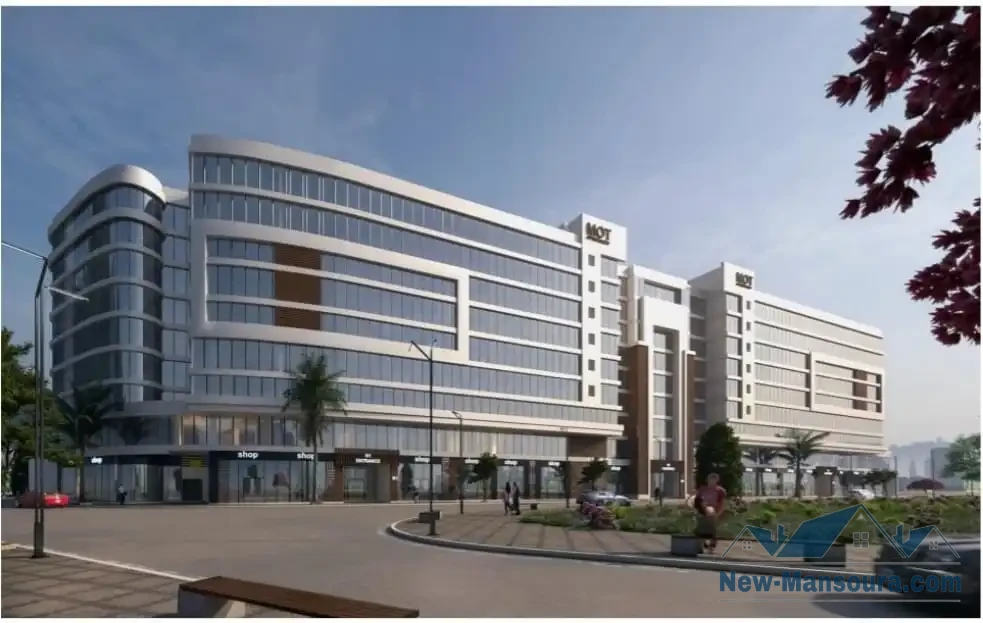
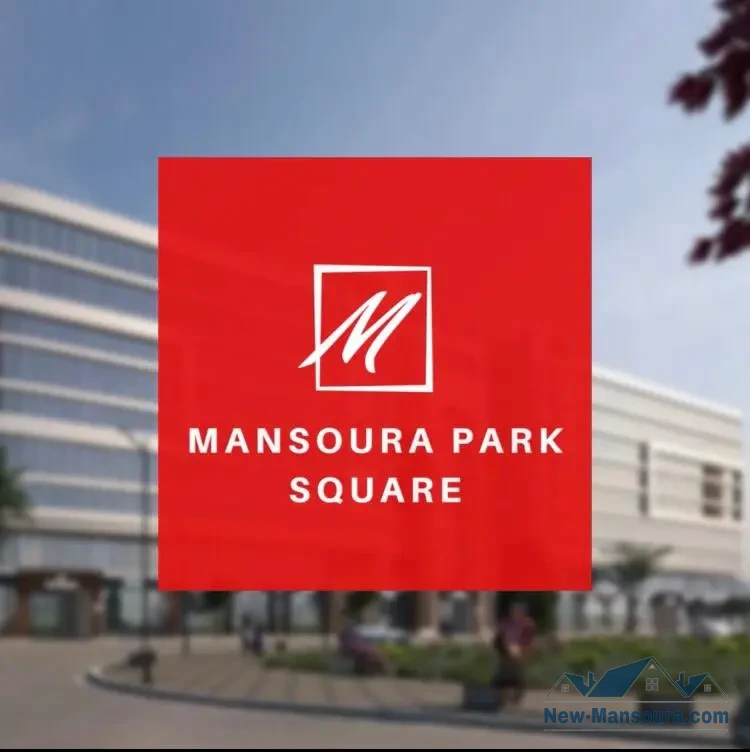
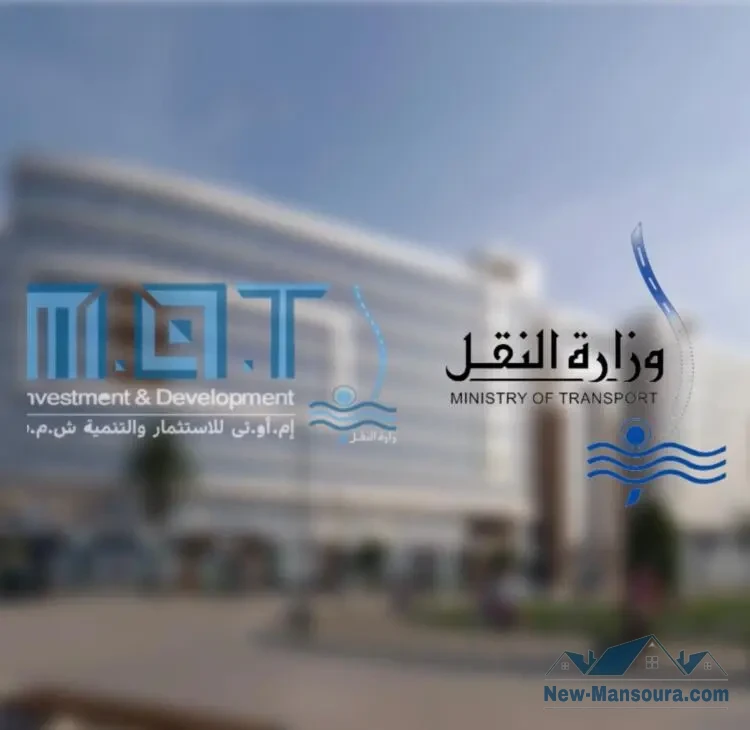
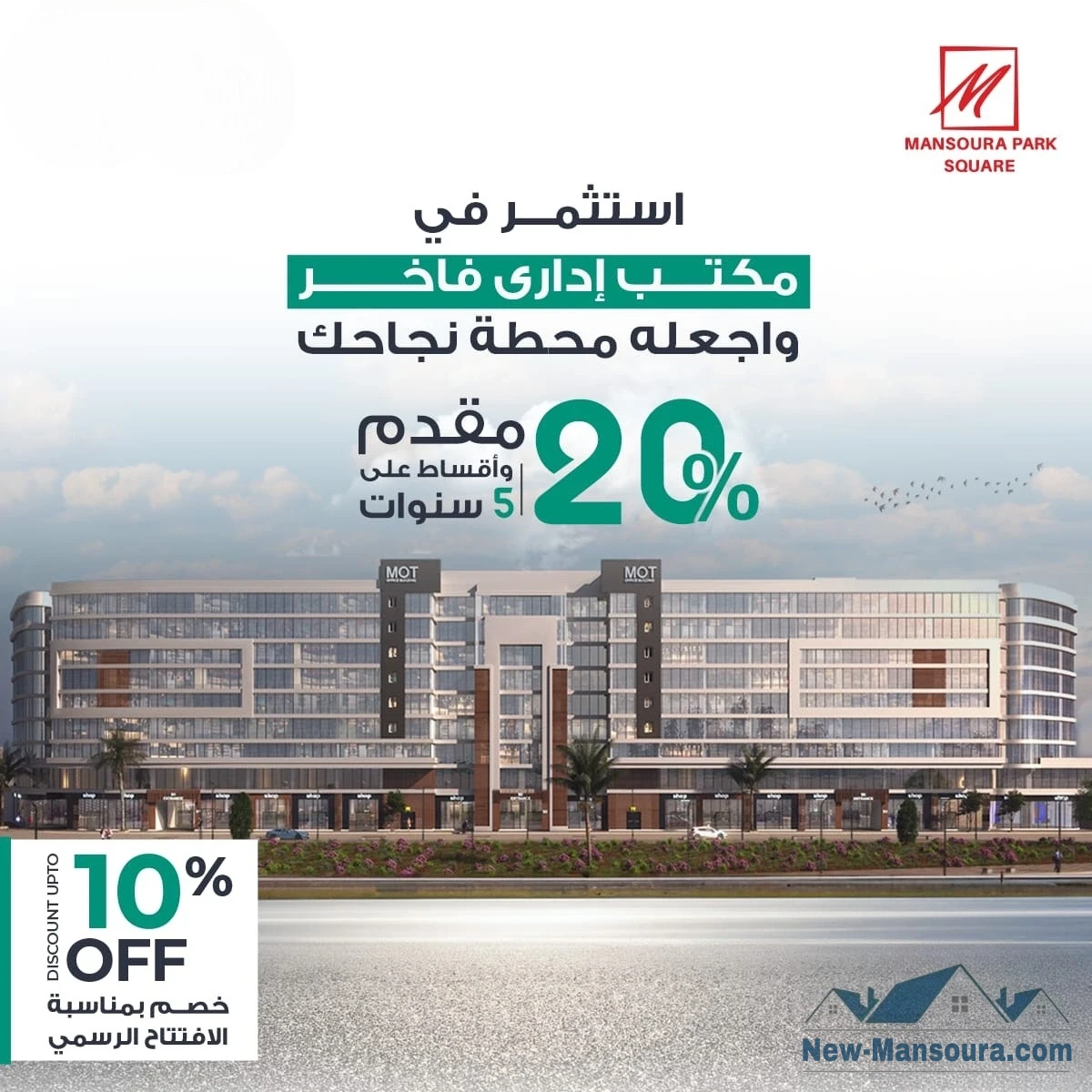
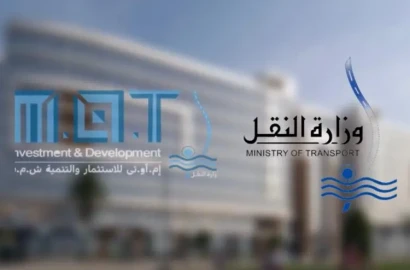

 41 m²
41 m²